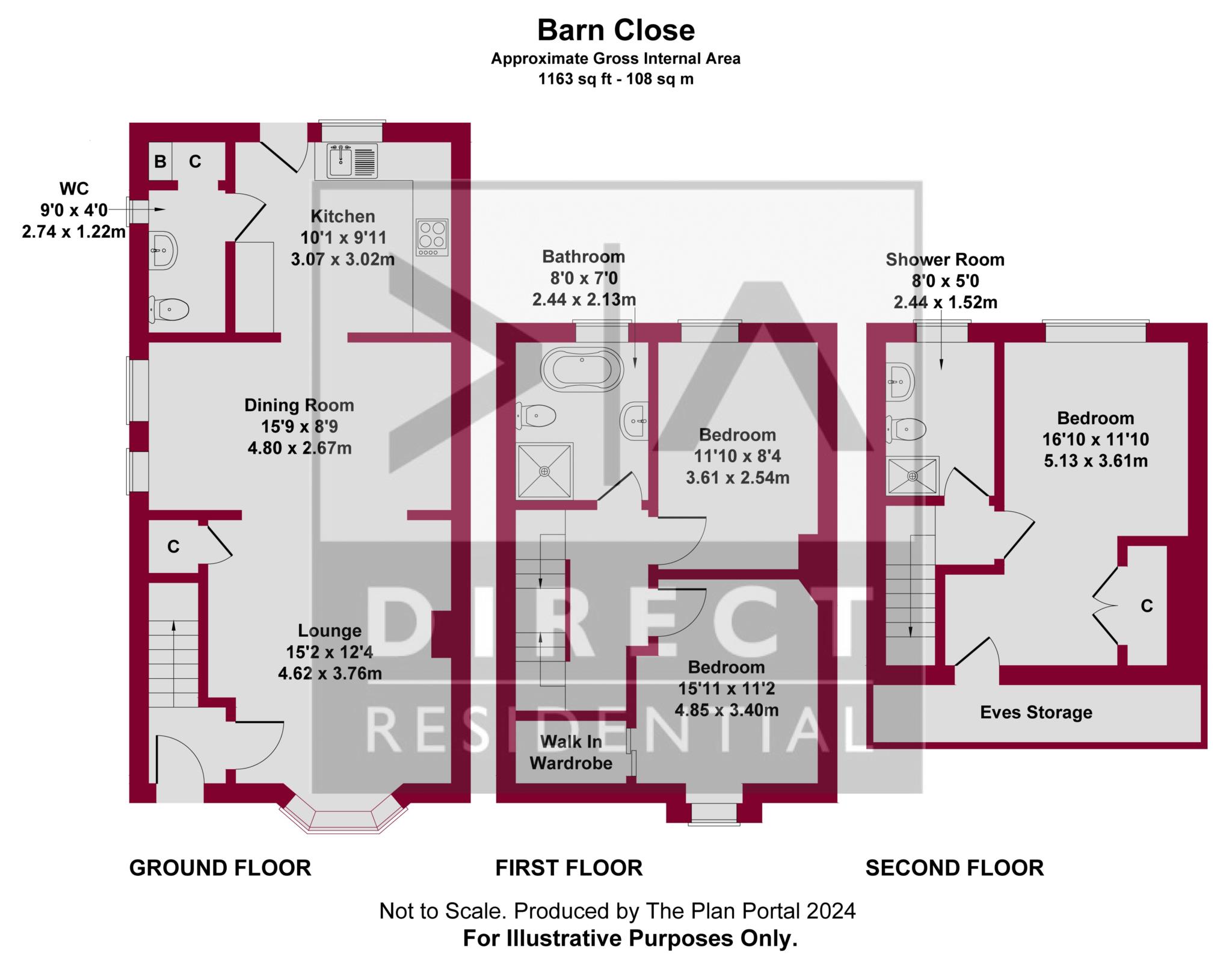- Modern cottage style town house
- Neutral and tasteful decoration throughout
- 3 Bedrooms
- 2 Bathrooms & Downstairs WC
- Ideal property for families and professionals
- Private large rear garden
- A short walk to Epsom Hospital
- Just over a mile to Epsom Town Centre
- Unfurnished
- Available from 2nd December 2024
This modern three-bedroom, two bathroom cottage style town house, is laid out over three floors and has a private large rear garden with side access. This family home is wonderfully light with neutrally tasteful decoration throughout, an ideal candidate for families and professionals alike. The property is set back from the residential road, and located opposite the beautiful countryside of Epsom Common's open woodland, whilst being a short walk to Epsom Hospital and just over a mile to Epsom Town Centre with all its amenities and the main line Train Station with Direct Links to London.
Downstairs the accommodation provides an open plan reception room which runs the length of the property; lounge to dining area and into the kitchen with WC Utility area and rear door to the private mature garden. The fitted kitchen has units above and below, a tall Fridge/Freezer, new oven and hob with extractor above. The Washing Machine is located in the adjacent downstairs Cloakroom/Utility area just off the kitchen, which includes a WC and basin. Please note that the TV Stand and the Sofa in the Lounge area can be for Tenant's use.
First Floor has the Family Bathroom with full white suite; walk in shower, roll top free-standing bath, basin and WC. The rear facing double Bedroom is currently being used as an Office, the front facing double Bedroom has a feature fireplace and walk in wardrobe. The Second Floor hosts the Master bedroom suite with large built-in wardrobes, and a snug area which the current occupants are using for the Dressing Table. The superb ensuite shower room has a Rainfall walk-in shower, WC, and Basin, with storage cupboard. Please note the bed frames can be for Tenant's use.
Externally, to the rear is the well-maintained mature 67 foot/20.4-meter garden; with a wooden decked seating area, wooden steps lead down to the gravel path with established beds. Towards the rear of the gardens are 2 sheds, one of which have an electric supply. To the front of the property is a large enclosed grassed area. Parking is available on-street outside the property, subject to obtaining a council permit.
Part or Unfurnished and available from 2nd December 2024.
Virtual Viewing/Tours are shot using a wide angle lens to demonstrate ceiling height and depth. The room proportions will appear larger in the video. It is the applicant/tenants responsibility that they are comfortable with the proportions and that all furniture will fit and by progressing with a tenancy Direct Residential accept no liability.
Deposit: £2,942.31
Minimum Tenancy : 12 months
Council Tax
Epsom & Ewell Borough Council, Band D
Notice
All photographs are provided for guidance only and are under strict Copyright of Direct Residential Ltd. Reproduction in any form is not permitted.
The following are permitted payments which we may request from you:
a) The rent
b) A refundable tenancy deposit (reserved for any damages or defaults on the part of the tenant) capped at no more than five weeks' rent where the annual rent is less than £50,000, or six weeks' rent where the total annual rent is £50,000 or above
c) A refundable holding deposit (to reserve a property) capped at no more than one week's rent
d) Payments to change the tenancy when requested by the tenant, capped at £50, or reasonable costs incurred if higher
e) Payments associated with early termination of the tenancy, when requested by the tenant
f) Payments in respect of utilities, communication services, TV licence and council tax; and
g) A default fee for late payment of rent and replacement of a lost key/security device, where required under a tenancy agreement
Please call us if you wish to discuss this further.

| Utility |
Supply Type |
| Electric |
Mains Supply |
| Gas |
Mains Supply |
| Water |
Mains Supply |
| Sewerage |
Mains Supply |
| Broadband |
Cable |
| Telephone |
Landline |
| Other Items |
Description |
| Heating |
Gas Central Heating |
| Garden/Outside Space |
Yes |
| Parking |
No |
| Garage |
No |
| Broadband Coverage |
Highest Available Download Speed |
Highest Available Upload Speed |
| Standard |
22 Mbps |
5 Mbps |
| Superfast |
Not Available |
Not Available |
| Ultrafast |
1000 Mbps |
220 Mbps |
| Mobile Coverage |
Indoor Voice |
Indoor Data |
Outdoor Voice |
Outdoor Data |
| EE |
Enhanced |
Enhanced |
Enhanced |
Enhanced |
| Three |
Enhanced |
Enhanced |
Enhanced |
Enhanced |
| O2 |
Enhanced |
Likely |
Enhanced |
Enhanced |
| Vodafone |
Likely |
Likely |
Enhanced |
Enhanced |
Broadband and Mobile coverage information supplied by Ofcom.